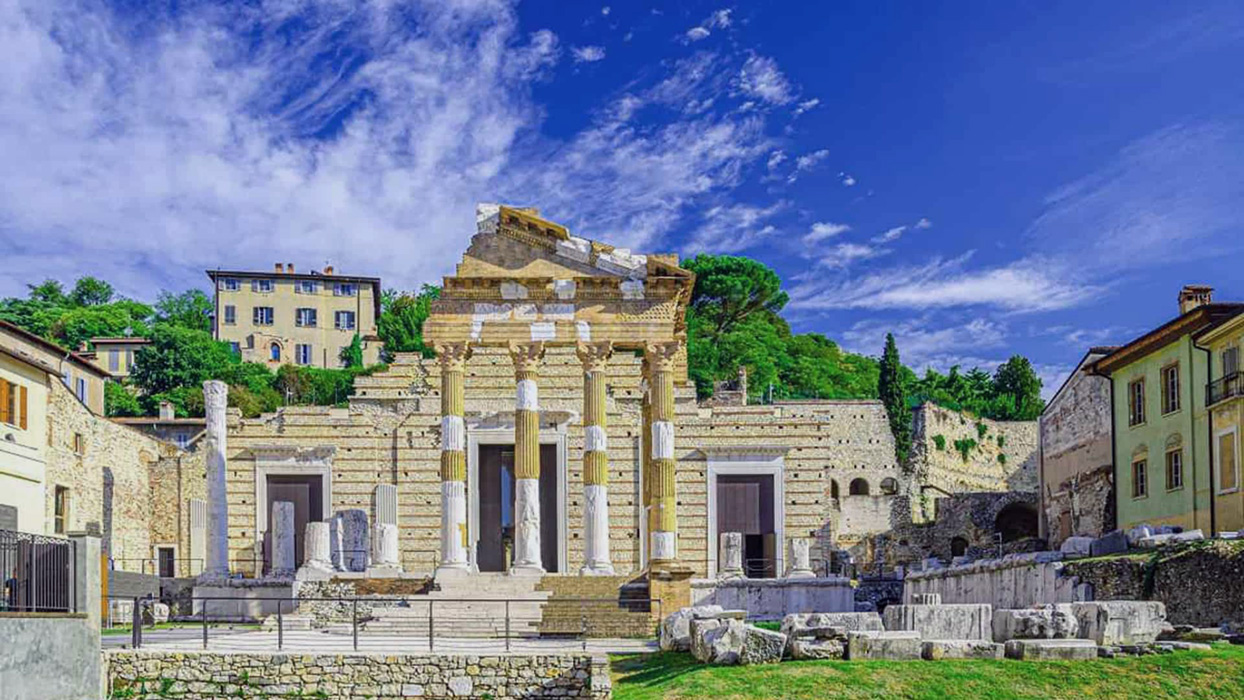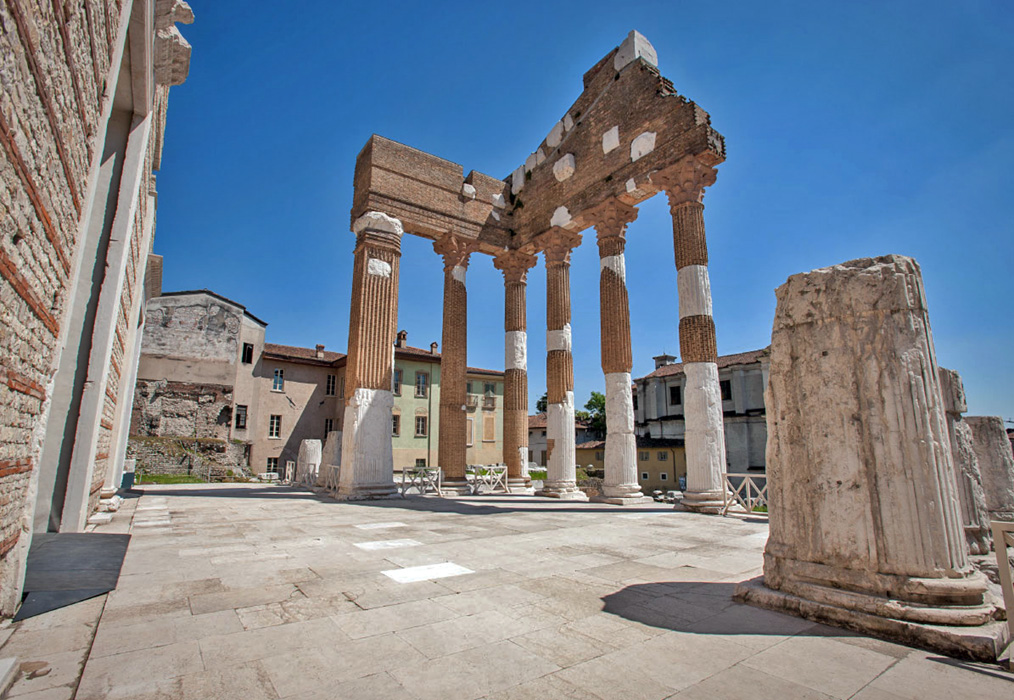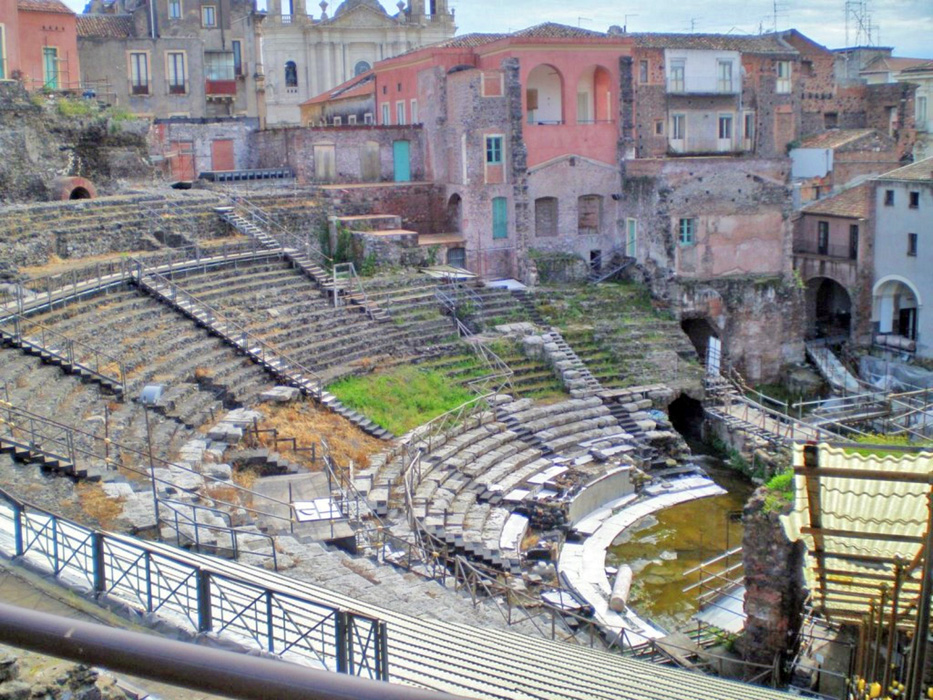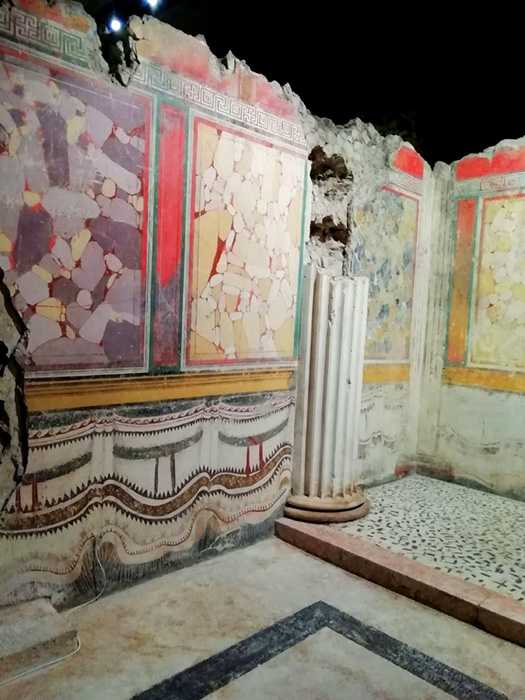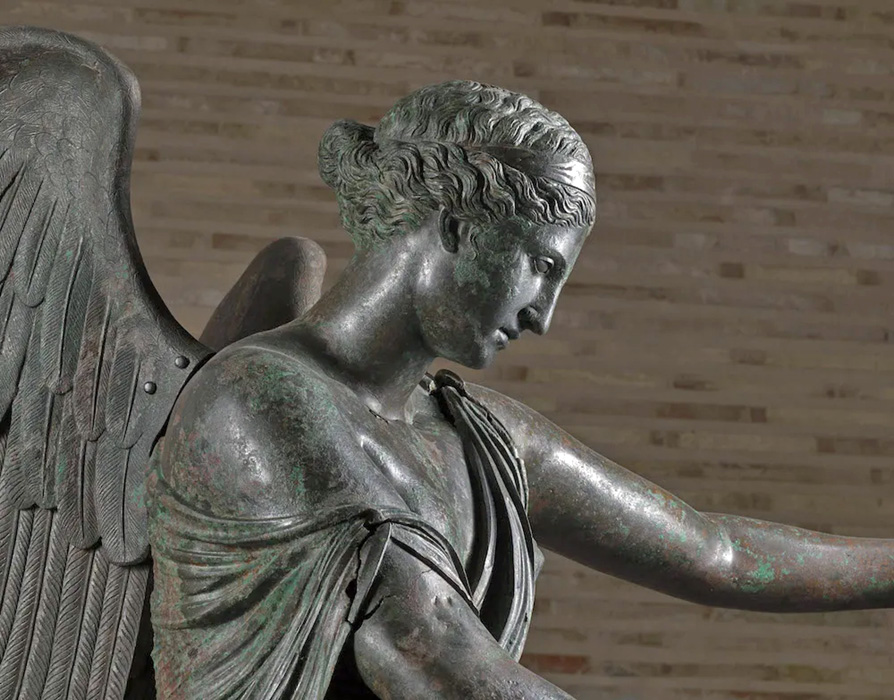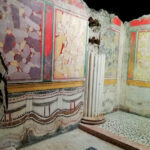Brescia – the Capitolium and the Roman Theatre
The Capitolium or Temple of Jupiter Capitolinus is an ancient Roman temple located in Brescia, in the Piazza del Foro, which constitutes the core of ancient Roman Brixia. The temple was built in 73 AD by Vespasian, together with a new monumental complex of the forum, and was built on top of a previous republican temple.
Together with the theater, the remains of the city forum, and the archaeological excavations of Palazzo Martinengo, the Capitolium of Brescia represents the most important complex of ruins and remains of public buildings from the Roman era in northern Italy. In 2011, UNESCO declared the monumental complex, along with the monastic complex of the Santa Giulia museum, a world heritage site, part of the serial site Longobards in Italy: Places of Power (568 – 774 AD).
The temple was destroyed by a fire during the barbarian invasions that afflicted Europe in the 4th century AD and never rebuilt, being subsequently buried by a landslide of the Cidneo hill during the Middle Ages. The monumental complex was only brought to light in 1823, thanks to the support of the municipality, private individuals, and the Ateneo of Brescia, who demolished the popular houses and the small park (the so-called Luzzaghi Garden), built years before on the now elevated ground compared to the construction, bringing to light the ancient center of Roman Brescia.
In 1826, in the cavity of the wall that isolates the temple from the Cidneo Hill, the group of Roman bronzes was found, including the four portraits from the late imperial period, the famous Winged Victory, and other objects, all probably buried to hide them from the systematic destruction of pagan idols by Christians. The complex was partially rebuilt between 1935 and 1938 using bricks, which allowed the reassembly of the Corinthian columns, part of the pronaos, and the three cells behind the facade.
The Temple of Jupiter Capitolinus is located on Via Musei, in the heart of the historic center of the city of Brescia, and overlooks the imposing Piazza del Foro, which was built in a later period on the basis of the original Roman forum, therefore raised about 4.5 m above the level of the ruins. The temple ruins are located at the height of the ancient maximum decumanus and represent an important cultural and historical heritage of the city.
The theater was built in the Flavian era, like the nearby Capitolium (to which it was connected by a portico), and renovated during the principate of Septimius Severus, in the 3rd century. It was probably damaged by the same fire that partly collapsed the temple building located nearby in the 4th century and by an earthquake in the 5th century, which completely destroyed the stage and the wall facing the street. Nevertheless, it was used until 1173.
The building was brought to light together with the Capitolium in the nineteenth century, demolishing all the structures that had arisen during the different epochs on the remains of the theater, except for Palazzo Maggi Gambara, which still occupies the western part of the cavea, as it contains several frescoes of great historical and artistic value.
The theater was partially built using the natural slope of the Cidneo hill. The design choice is closer to that of the ancient Greek theaters than the Roman ones, where the seating area was supported by constructions. This is now clearly visible, as the lowest rows of terraces, resting directly on the ground, are the only ones that have survived over time, while all those supported by masonry arches have disappeared due to their collapse. The proximity of the Capitolium Temple and the Forum, which in some ways recalls Pompey’s theater in Rome, indicated that the theater was an integral part of the social and religious life of the citizen. The building was the largest in northern Italy after the Verona theater and measured 86 meters in width and probably 34 in height, with a size similar to the theaters of Catania and Taormina and larger than that of Herculaneum. The stage was 48 meters long. The theater could accommodate, according to some calculations, about 15,000 people. As with all Roman theaters, the semicircular shape is easily recognizable, still visible today. The theater was connected to the temple through a long hall, called the “pilastrini” hall because it was divided by two rows of pillars with Tuscan order capitals.
Currently, the remains of the seating area, stage, and original wall facing the street are visible. Other remains are in the Palazzo Maggi area or incorporated into buildings: inside, it is also possible to see flooring and masonry remains from the late Roman era, dating back to the early years of the abandonment of the forum. Over the years, many redevelopment projects have been proposed, for example, by rebuilding the collapsed terraces with wood, but nothing has ever been put into practice. In fact, the intervention would make sense only if the same context were also reorganized, also in terms of accessibility: the theater is currently very cramped between the Cidneo hill and a row of medieval residential buildings to the south, spared from demolitions, which would have to be partially or totally demolished if an attempt were made to rebuild even a minimal front-stage and any effective connection with Via Musei, currently limited to the openings of the narrow alley that leads to it.

