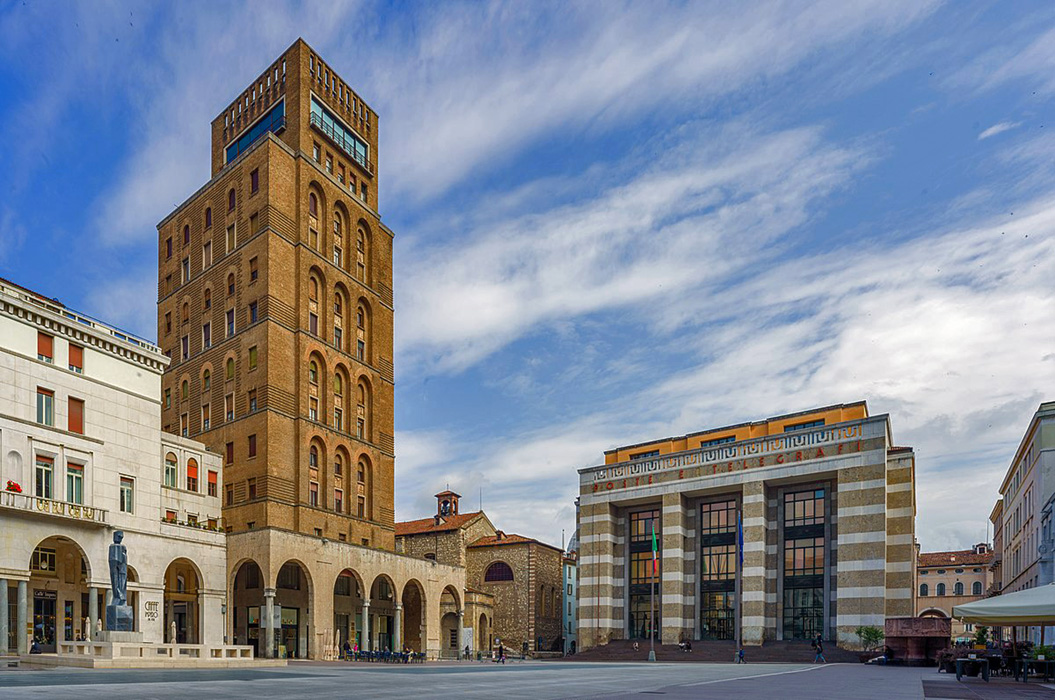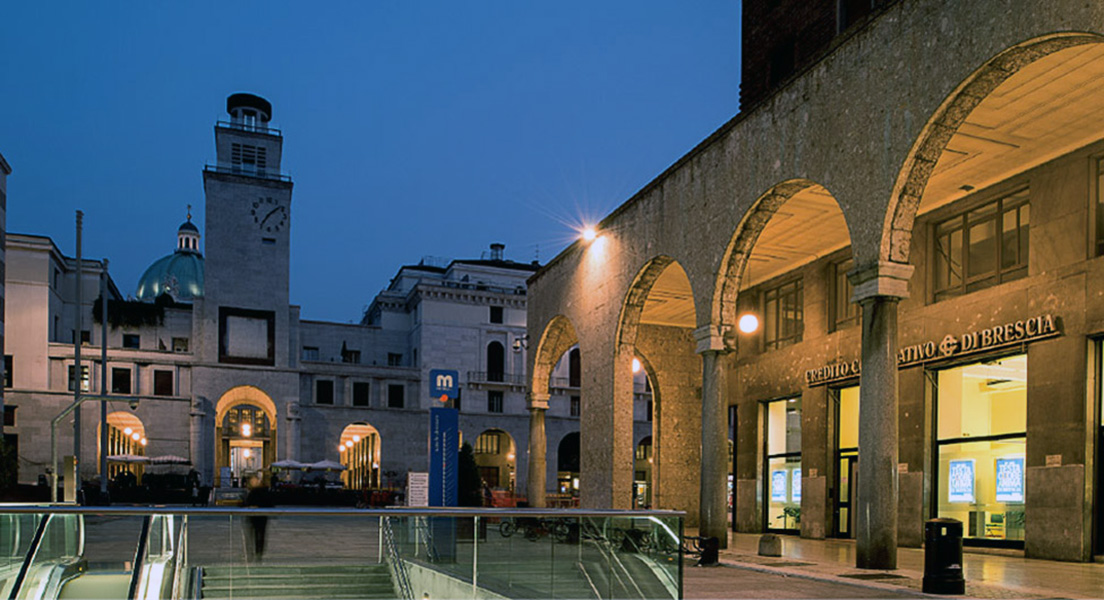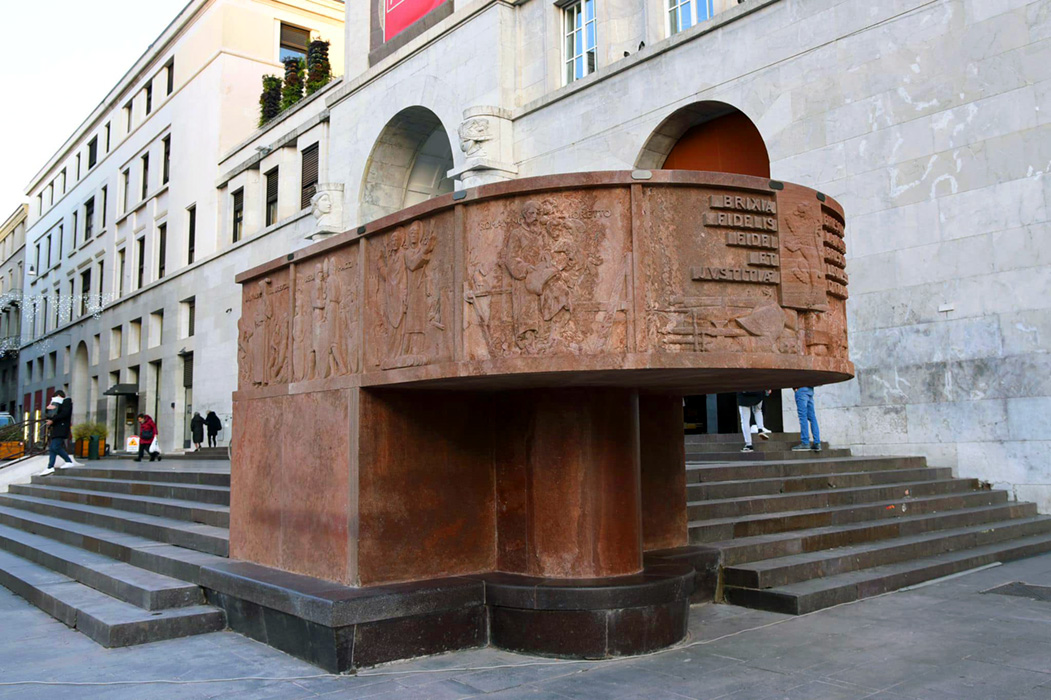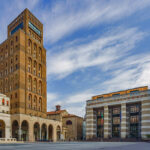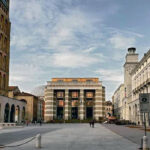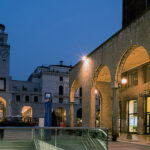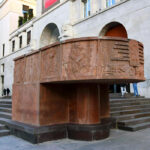Brescia – Piazza della Vittoria
Piazza della Vittoria, also known as Piazza Vittoria, was built in 1932 by demolishing the ancient medieval area of the Pescherie district, the southern part of the Carmine district that extended up to that point and was closed to the east by the porticos of Via Dieci Giornate. The district was developed in narrow alleys, some only two meters wide, on which medieval buildings over twenty-five meters high were built. The main commercial activities of the district, such as fish, cheese, meat, and grain trading, made it an important commercial hub. However, for some time, the area had been the focus of “urban redevelopment,” especially due to poor hygiene conditions, among other reasons.
In 1927, the Brescian administrators initiated a process of overall rationalization of the urban landscape, immediately supported by the higher government hierarchies and even by Benito Mussolini himself. A competition was held, attended by practically all the national personalities in the world of architecture, including modernist architects. However, the competition only had directional value. The project was later entrusted to the accredited Roman architect Marcello Piacentini, who designed a new master plan for a large part of the municipal territory. This project provided for the opening of a square in the historical city center, in place of the ancient Pescherie district, simultaneously with the rearrangement of the urban road network that would have seen Brescia crossed by two perpendicular arteries to speed up traffic. The demolition began in 1929 and was completed in less than two years.
During the works, a series of valuable works, especially of historical significance, were lost, such as the medieval urban planning of the district and its characteristic buildings, including some palaces with frescoed facades, one of which is now incorporated into the post office building. More significant lost works were the fifteenth-century slaughterhouse and the Romanesque church of Sant’Ambrogio, rebuilt in the eighteenth century, and the remains of the Lombard curia ducis. Moreover, significant finds and testimonies of the past emerged from the excavations, including seven noteworthy discoveries: the foundations of the late ancient urban wall (now under the Post Office Palace) and a tower (in front of the palace), those of a Lombard ducal palace (south of the new Monte di Pietà), three remains of bridges or vaults over the Garza stream (two to the east of the Ina tower and one to the north of Piazza del Mercato), and the frescoed wall of a thirteenth-century church to the north of the corner between Corso Zanardelli and Corso Palestro, which emerged during subsequent works carried out in 1937. Finally, in 2008, during the excavations for the construction of the Brescia subway, the foundations of a medieval tower were found again, a discovery that significantly slowed down the work to favor the safeguarding of the new archaeological find.
This construction method, based on the demolition of a historic area of the city, sparked opposing opinions at the time. Some believed that the demolition had deprived the historic center of much of its ancient and characteristic flavor, while others interpreted it as a reclamation of a district that was already in decline. However, this modus operandi was not a novelty for the time; just remember the Spina di Borgo in Rome, demolished to make way for the new Via della Conciliazione.
Piacentini’s project is classicist, rich in clear, square volumes covered in shiny white marble, with many references to Roman architecture.
The L-shaped Piazza Vittoria features a rectangle with the longer side parallel to the north-south axis, and the remaining area that constitutes the L at the northwest corner. At the internal right angle stands the towering INA Torrione, the National Insurance Institute, which, with its 15 floors and 57.25 meters in height, is Italy’s first skyscraper and among the earliest in Europe. In the north background, instead, rises the grand Palazzo delle Poste, with its two-tone white-ochre cladding. The square is completed by the Torre della Rivoluzione, with a clock and – in the past – a bas-relief depicting Mussolini on horseback, and three other buildings of classical architecture, with a wide use of the Doric order and the Serlian motif.
Prominent in the square was a large sculpture by Arturo Dazzi portraying a nude young man slightly leaning forward, a monumental work placed roughly in the middle of the western side within a hexagonal fountain. The statue, officially titled “The Fascist Era” but popularly known as “Bigio,” was removed in the immediate post-war period with other fascist symbols in the square, but preserved in municipal storage.
Among the other decorative works was a terracotta relief depicting the Annunciation episode created by sculptor Arturo Martini, which was destroyed during the Second World War bombings that also hit Palazzo Peregallo, the south background of the square.
Still present, instead, beneath the Torre della Rivoluzione, is the red Tolmezzo stone platform, serving as a stage for orators during city gatherings and also used by Benito Mussolini, who delivered a speech there during the square’s inauguration ceremony in 1932. The platform is decorated with a cycle of nine marble slabs worked in low relief, each depicting a salient moment or character in Brescia’s history in chronological order: starting from the rear, the Winged Victory in memory of the original Roman domination, King Desiderio, Arnaldo da Brescia, Berardo Maggi, Saints Faustino and Giovita, Romanino and Moretto, the Ten Days of Brescia, the First World War, and the Fascist Era, bearing the inscription, chiseled away in the post-war period but still legible, “FASCISM YEAR X” in reference to the tenth anniversary of fascism’s birth (Piazza Vittoria was inaugurated in 1932, ten years after the March on Rome). Between the bas-reliefs dedicated to painters Romanino and Moretto and the one dedicated to the Ten Days, there is the large front of the platform occupying the space of two slabs, decorated in the center by the lioness, the symbol of the city, surrounded by the inscriptions “BRIXIA FIDELIS FIDEI ET JVSTITIAE” on the right and “BRESCIA LA FORTE BRESCIA LEONESSA D’ITALIA” on the left, thus recalling Carducci’s verses.
To the northeast of the square, a grand staircase, surrounding the Palazzo delle Poste, fills the gap created between Piazza Vittoria and the level consisting of Piazza della Loggia and via X Giornate.
Piazza Vittoria is a popular square in Brescia. It is home to the central headquarters of Poste Italiane, and also serves as the location for a monthly antique market that takes place every second Sunday of the month. The square is also home to a subway station called Vittoria.
In 1974, a large underground parking garage was constructed beneath the square. This required the installation of numerous ventilation grates throughout the central area of the square. However, in recent years, the square underwent a major renovation that was completed in 2013. As part of this renovation, the entire area was transformed into a pedestrian zone, with new paving and the construction of a new fountain on the west side. The fountain was designed to resemble the original fountain that was present in the square, and it features a pedestal that is currently awaiting the installation of a statue.
One notable feature of Piazza Vittoria is the Torrione or Torrione INA, which is the first skyscraper to be constructed in Italy and the first in Europe to be made from reinforced concrete.
During the same period of time, there were many projects in Brescia aimed at removing churches and monuments from cramped alleyways to make them more visible. Many of these projects were completed successfully, allowing for better views of the city’s buildings. For example, the facade of the church of San Francesco d’Assisi was uncovered by removing a group of medieval houses to the west of it. Similarly, the old Cathedral was made more visible by demolishing a row of buildings that had previously obscured it. Other notable projects during this time included the Capitolium, which was freed from surrounding buildings and partially rebuilt with a focus on stylistic accuracy, and the restoration of the ancient Roman column located at the beginning of Vicolo Lungo.

