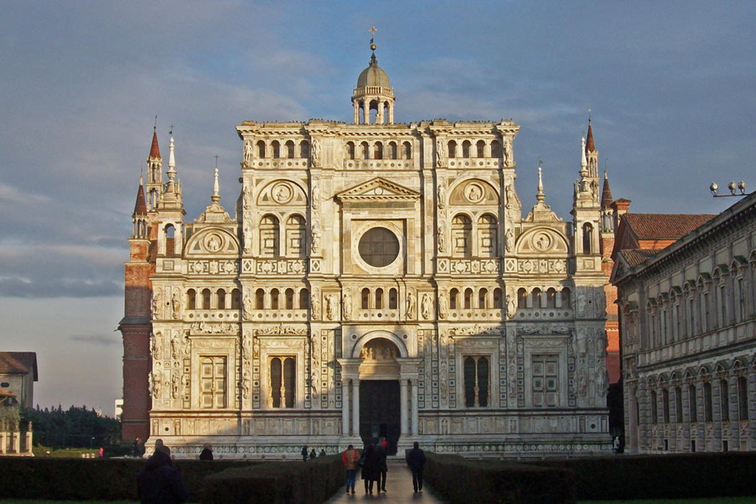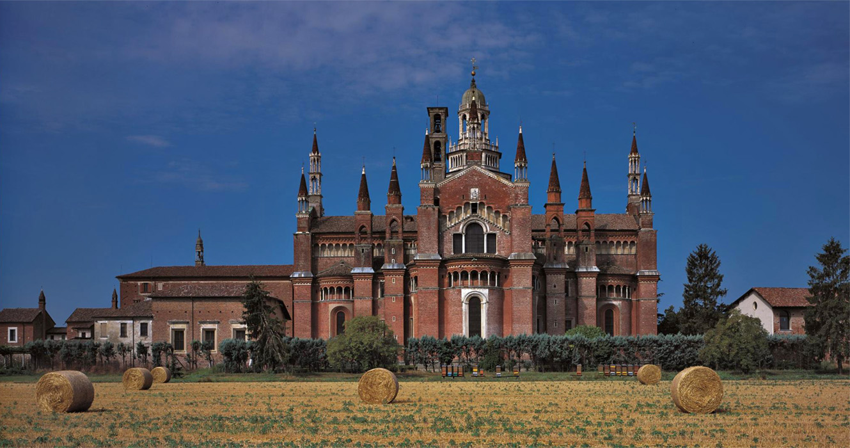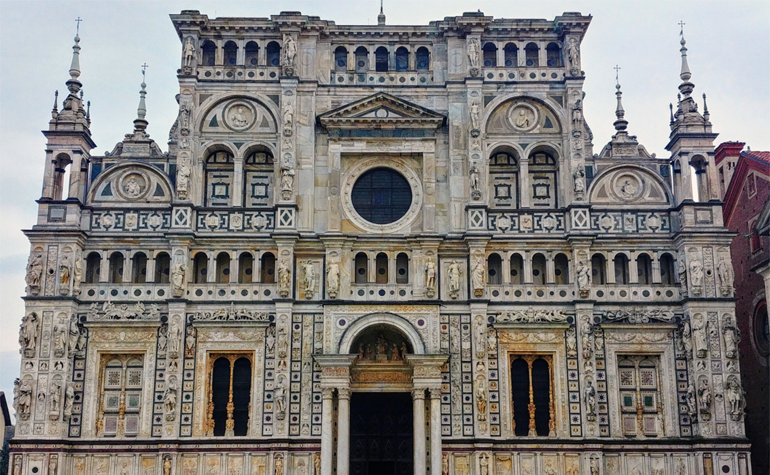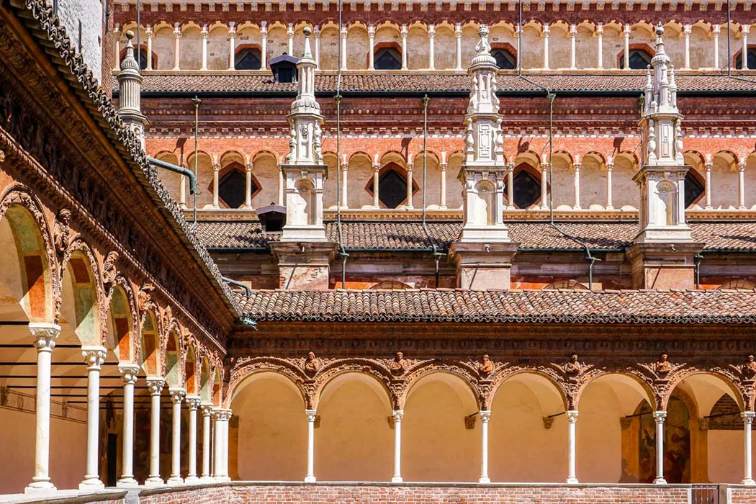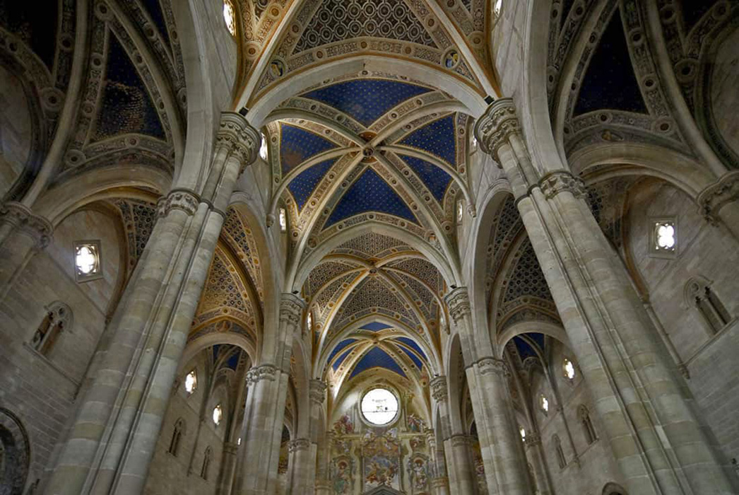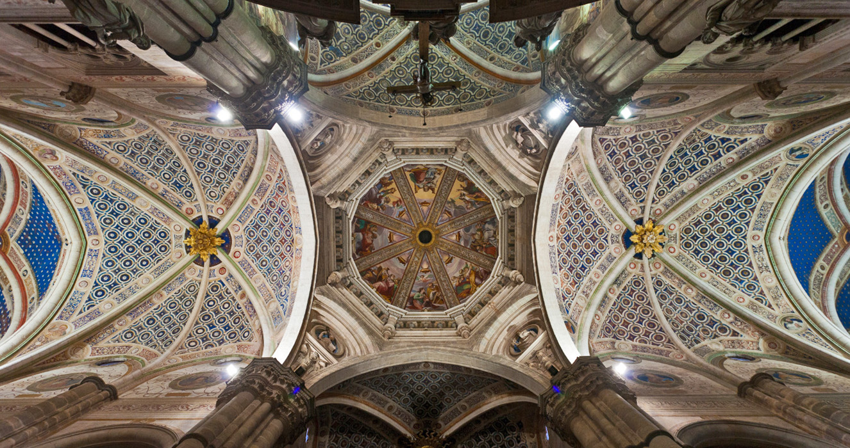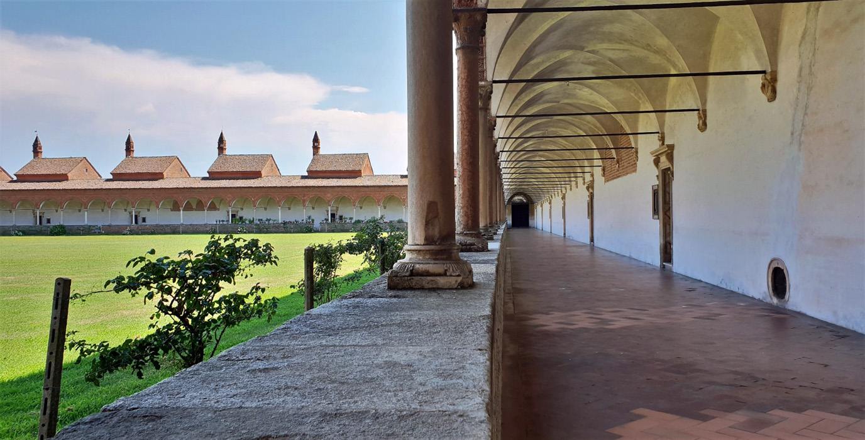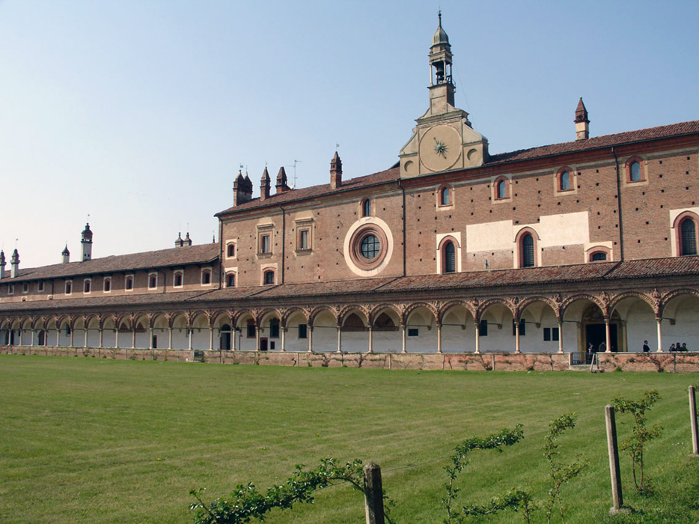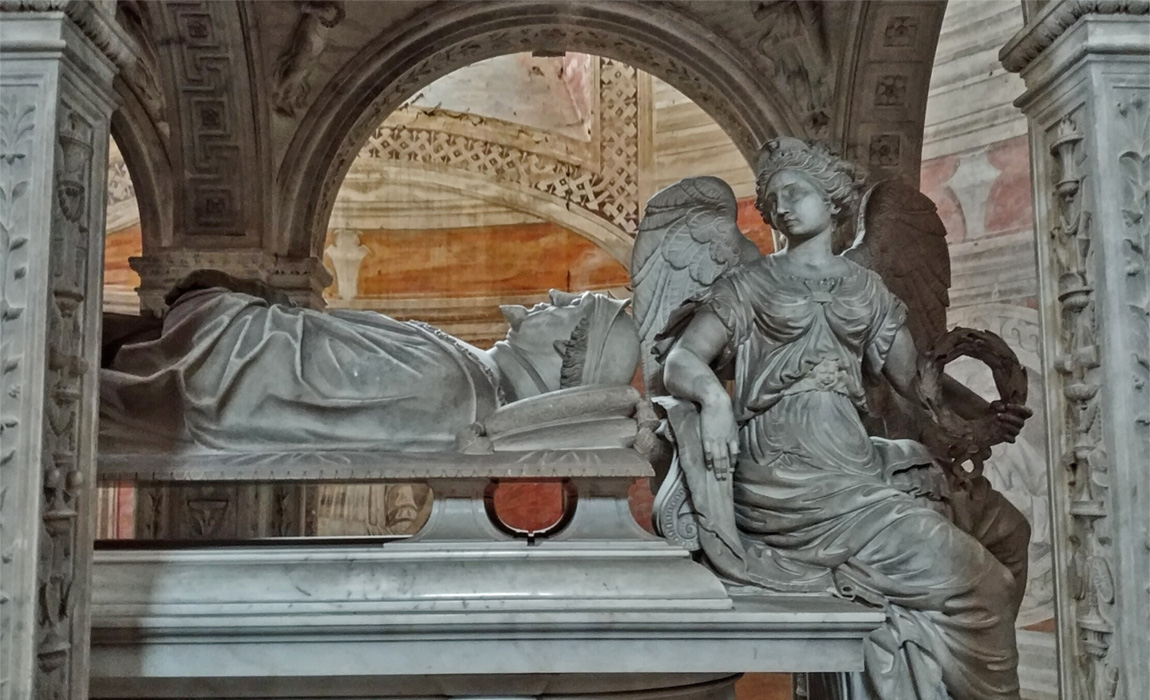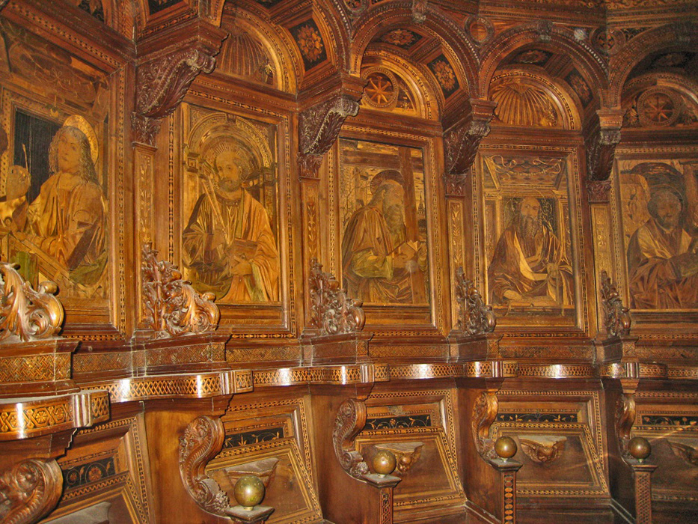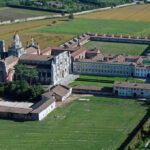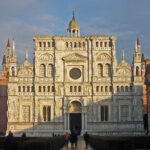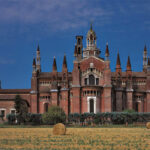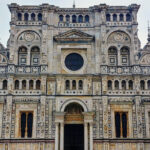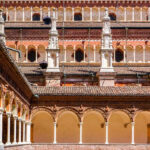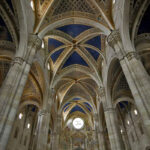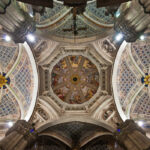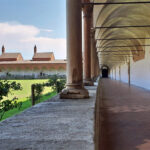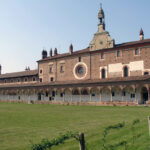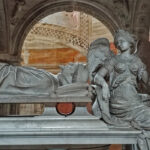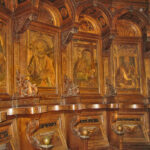The Chartreuse of Pavia
>>Milan Golf District
>>Emilia Golf District
The Certosa di Pavia is a historic monument located at the northern edge of the vast Visconti Park that connected the castle to the hunting woods of the lords of Lombardy, in Italy. This building was constructed by the order of Gian Galeazzo Visconti and is thought to have been built to fulfill the desire of his wife, Caterina Visconti, who wanted the construction of the Certosa in case of her death following childbirth.
The location of the Certosa is strategic, halfway between Milan, the capital of the duchy, and Pavia, the second city of the duchy, where the duke had grown up and where the court was located. The first stone was laid on August 27, 1396, but the works were interrupted in 1402 due to the death of the duke. They resumed ten years later with Filippo Maria Visconti.
The name of Giovanni Solari appears in documents as early as 1428, but the actual construction of the church began only in 1451, when Francesco Sforza officially commissioned him for the work. This architect was present at the site of the Certosa until 1462, and his son, Guiniforte Solari, took over afterwards. By 1473, work was practically completed, although the façade of the church still had to be executed. Galeazzo Maria Sforza erected the façade of the Certosa starting in 1474 under the direction of two teams of sculptors.
The church was finally consecrated on March 3, 1497. The works were interrupted again in 1500 following the fall of Ludovico il Moro and the conquest of the duchy by the King of France, Louis XII. The Certosa di Pavia includes a vast collection of works of art from all centuries from the 15th to the 18th. This is because by contract the Certosini had to allocate part of their income to continue the construction of the church.
In 1782, the Certosini were expelled by Emperor Joseph II of Austria and were succeeded by Cistercians and then Carmelites. The Certosa was then closed for forty years from 1810 until the Certosini reacquired it. In 1866, it was declared a National Monument and taken over by the Italian State.
The church is built on a Latin cross plan, with three naves and transept, typical of Gothic architecture. The ceiling is composed of vaults with Gothic arches and is inspired, on a smaller scale, by the Duomo of Milan. The façade of the church is famous for its decorations, typical of Lombard architecture. The façade features protruding buttresses, horizontal courses, and arched openings, some of which are in shadow, while those in the small bell towers are open to the sky.
The porch features a large classical arch resting on paired Corinthian columns, each topped by a cornice on which the arch rests. The area was occupied by French troops around 1519, settling around the Certosa. The works could only continue in 1554, when a revised project was approved under the direction of Cristoforo Lombardo for the completion of the façade above the second porch and some final details were added by Galeazzo Alessi.
In addition to sculptures, the Certosa features a vast collection of works of art from all centuries from the 15th to the 18th. The small cloister contains a garden and the terracotta decoration of the pilasters, executed by the master from Cremona, Rinaldo de Stauris, between 1463 and 1478, is very suggestive. In the large cloister, on the other hand, the monks’ cells open and the porticos feature columns with precious terracotta decorations, with roundels depicting saints, prophets, and angels, alternately in white marble and pink Verona.
The Certosa di Pavia is one of the most important monuments of late Gothic and Renaissance art.


