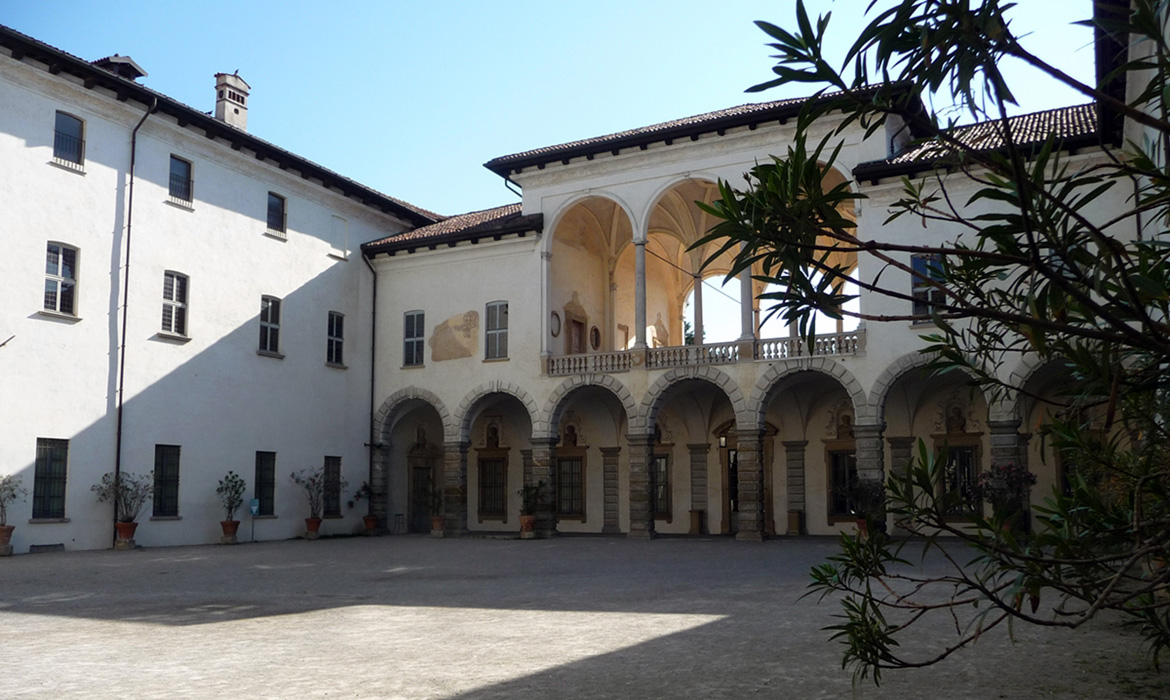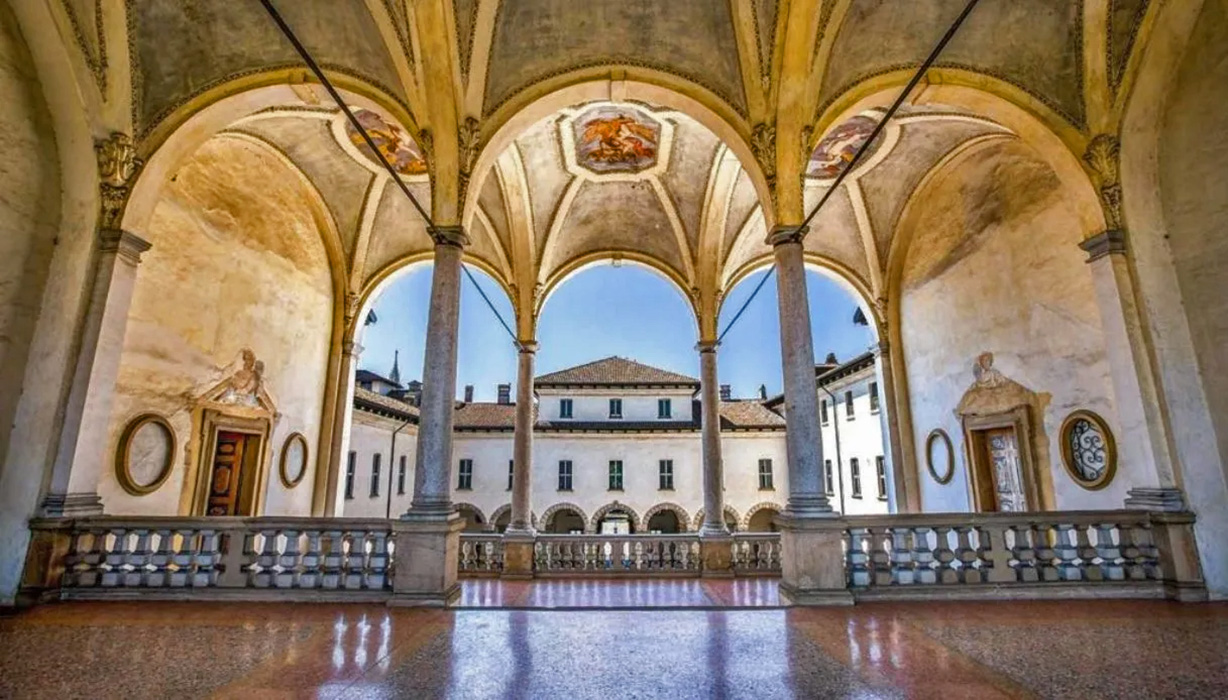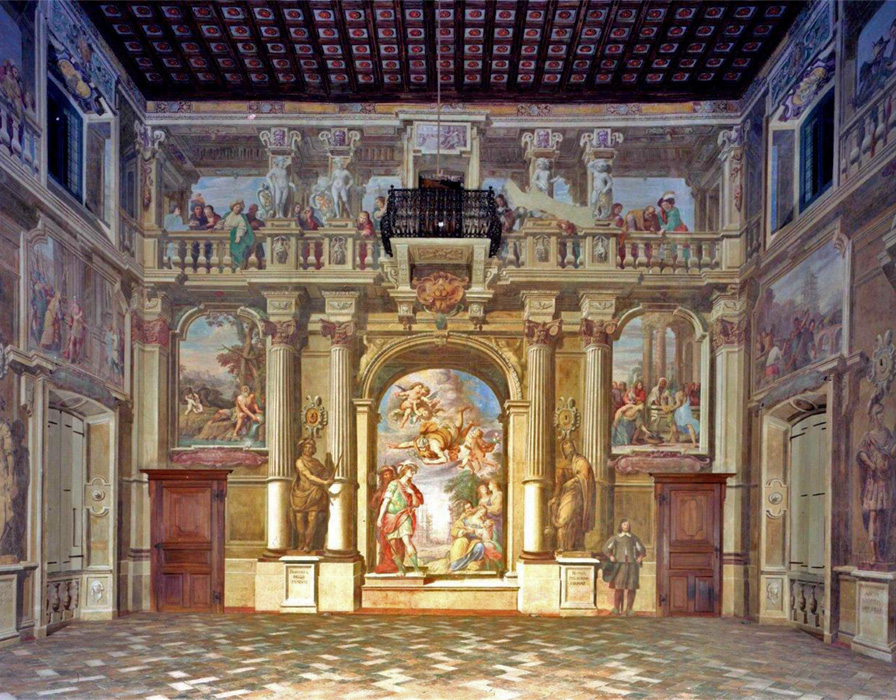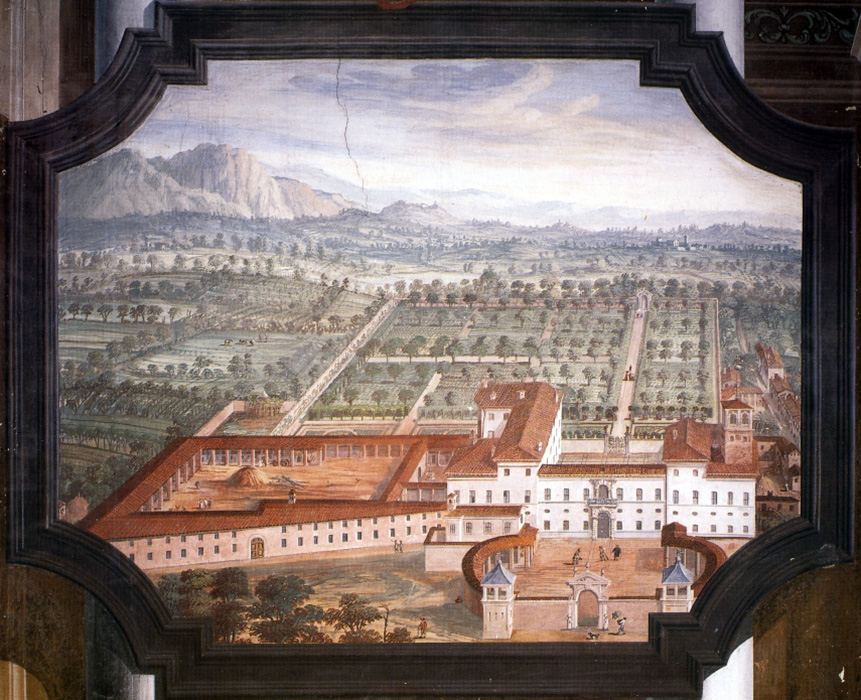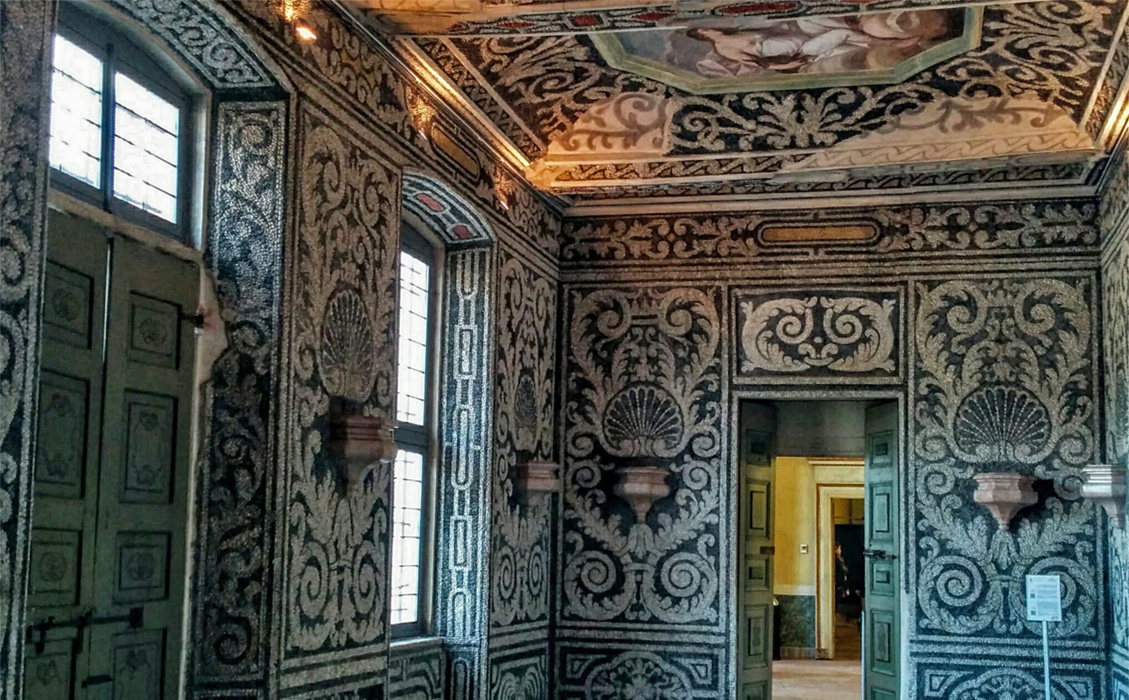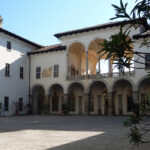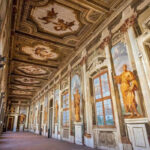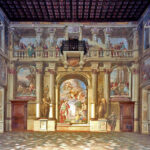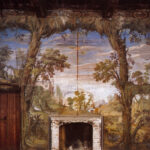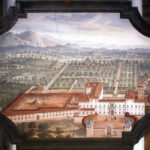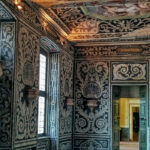Cesano Maderno – Arese Borromeo Palace
Palazzo Arese Borromeo is a historic noble palace located in Cesano Maderno. The north wing of the palace was built in the 16th century by Bartolomeo Senior, while Giulio I Arese began an expansion around 1620. However, the bulk of this exemplary suburban noble residence was built by the then-president of the Senate of Milan, Count Bartolomeo III Arese, from 1654 to 1670. He is credited with transforming the Cesano Maderno countryside villa into the luxurious residence it is today.
Although the idea of building the country palace in Cesano was conceived by his father Giulio Arese, it was Bartolomeo who brought it to completion. The residence that can still be admired today is the result of his choices, taste, and culture. The palace project should be seen as part of a larger urban design plan that aimed to give the noble residence the maximum prominence within the Cesano village.
The heart of the complex is the late-Baroque Lombard-style palace, around which several elements revolve, contributing to its presence and symbolic and architectural value. Starting from the Esedra (exedra) Square, which was already conceived in close relation to the palace and perfected as a lavish theatrical set and entertainment venue for guests at the beginning of the 18th century. Later the area became a market, and in the 20th century, it was substantially modified. It was only after the restoration in 1997 that the palace exedra regained its original form and functions, highlighting its scenic role inspired by the architectural typology of water theaters.
To the west extends a straight avenue, now called Corso Libertà, where one can find the ancient church of Santo Stefano and the new one built in 1937. On the opposite side, to the east, there is a vast, fully fenced garden. Note the perspective axis that runs from the Genoese loggia of the palace, ending at the fountain and with a small deviation at the large gate of the enclosing wall.
It is not clear which architect is responsible for the design, nor how the various construction phases succeeded one another. It was probably initiated by Giulio Arese, then fully realized thanks to Bartolomeo III Arese, who started the construction in 1654. After about twenty years, the palace was almost finished.
It is an elegant but simple, quadrangular structure, although the addition of the service wings complicates its design. The palace’s center is the inner courtyard embellished with a Genoese loggia on the opposite side of the entrance, overlooking a vast Italian garden.
The main facade overlooking the Esedra square is set on three vertical bodies connected by other slightly lower ones, which merge with the adjacent wings. In the north wing is the chapel, while in the south wing, there is the hexagonal tower, built on the remains of a medieval tower.
Overall, the facade stands out as sober, noble, and characterizing the entire building. Only the main portal stands out, with its Doric pilasters over rustication and an eighteenth-century wrought-iron balcony.
After the double entrance portico in the courtyard, the eastern facade rises, assuming a monumental character thanks to doors and windows embellished with rich cornices and niches with the busts of the Caesars. Above all, the upper Genoese loggia with three double spans enlivens and enriches the entire structure.
The upper Genoese loggia is, therefore, the true protagonist of the scene in the courtyard.
The structure of the palace is organized into quarters. The ground floor is occupied by service rooms while the eastern side houses the representation rooms, preceded by the portico of the Caesars. Two staircases then connect the ground floor to the main floor. Among the rooms on this floor, the Central Reception Room stands out, facing the western facade. Next to it, to the south, are the rooms dedicated to culture and sciences, connected to the large gallery on the southern side, while to the north, the series of rooms leading to the oratory opens, with public access also from the street, dedicated to the Guardian Angels and St. Anthony of Padua.
The north side of the courtyard housed the women’s quarters, with the apartments and rooms reserved for the Countess and her daughters, while on the opposite side, connected to the Genoese loggia, was the apartment of Count Bartolomeo III Arese, adjacent to the library, beyond which was the apartment of his son Giulio II.
The art and library collections of the Arese Borromeo family were concentrated in the rooms on the southern side, as well as the private chapel of St. Peter the Martyr, and the aforementioned gallery, once enriched with paintings and sculptures. While on the southern side were the courtyard and the servants’ quarters, on the northern side, other buildings were arranged around three courtyards and intended to accommodate services and kitchens.
The decorative apparatus of the palace, recently restored to its former splendor through meticulous renovations, makes the Palazzo one of the most interesting cases at the regional level. The artists who worked on the thirty-three frescoed rooms were representatives of the Milanese classicism of the caliber of Ercole Procaccini the Younger, the Montalto brothers, Antonio Busca, Giovanni Ghisolfi, Giuseppe Nuvolone, and Federico Bianchi. The entire pictorial cycle was part of a rich overall project aimed at transmitting messages of a political and cultural nature. The frescoes of the main floor respond, in particular, to an iconographic program that exalts the economic and political power of the Arese family and their commitment in the cultural and scientific fields. A characteristic of the palace are the Boscherecce, natural scenes that envelop the viewer through a recreated and mythological landscape.

